In the first of a three part Series Birmingham Friends of the Earth volunteer and architect Ben Mabbett (BA) Hons DipArch DipAP answers my questions regarding his involvement with the building that Birmingham Friends of the Earth owns, “The Warehouse” and how the opportunity to transfer the building through a community share offer happened.
What kind of condition was the Warehouse in when you first started volunteering for BfoE?
When I first arrived at The Warehouse, back in 2004, it was a thriving environmental community, but still felt like not a lot had changed in the building since the 1980s refit work. It was a complete rabbit warren of different spaces, some being used for offices, some meeting rooms, some shops and a cafe, and the rest storage of sorts. It had a great feeling of community and lots of dedicated people and organisations trying to change the world for the better. At first I started working with the campaigns group, but soon got involved with the maintenance of the building, and a few years in was invited onto the Management Committee. The building required constant reactive maintenance due to its age, it’s modified design, and tight budgets that meant larger planned maintenance wasn’t really happening.
How efficiently was the internal space used?
From my experience as an architect and investigations around the building, it was clear The Warehouse was actually a collection of different buildings that had been connected together and extended and altered over time. This is what gave it such a rabbit warren feel. BFoE had clearly repurposed the building for a variety of uses over the years, making ad-hoc alterations to suit. Whilst this had served them fairly well, it had also resulted in some uses being in less than ideal locations and often disconnected from each other. There was also a large void space in the centre of the building known as ‘middle bay’ which was largely used for storage and which awkwardly divided the building up. The ad-hoc nature of development in the building had resulted in various uses and equipment being in inappropriate areas, often causing problems to later development due to things ‘getting in the way’ or ‘not being accessible’. Clearly there was no long term strategic plan for the building, it just adapted and shoe horned into wherever there was space.
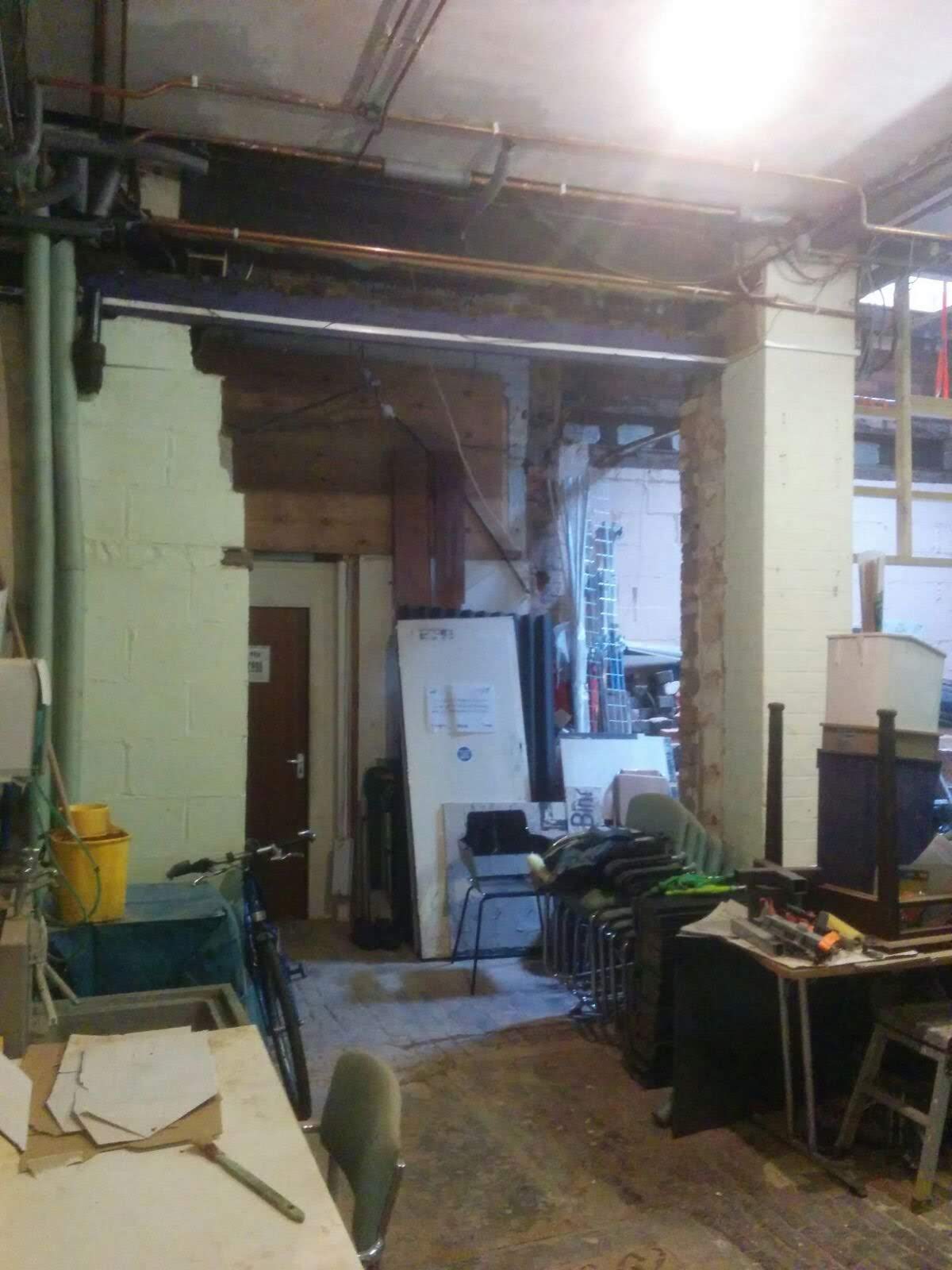
How energy efficient was the building? (e.g insulation, heating etc.)
Whilst BfoE had carried out some insulation works in the 1970s and 1980s, this wasn’t near modern standards (but at least it had some fitted at a time when legal requirements called for practically none). Parts of the building were heated with central heating from an ageing gas boiler, some by wall mounted gas heaters, and some by electric wall and fan heaters. Solar thermal panels had been fitted to the roof to help provide hot water (although these have been fitted to a roof which couldn’t support them) and some areas were double glazed. The unheated ‘middle bay’ space with its draughty roller shutters was a huge cold hole in the centre surrounded by heated space, which made for a very large external surface area to lose heat from; creating a huge energy hog and many uncomfortably cold rooms as a result.
Did the building meet the needs of its users? (tenants, campaigners, etc)
Some spaces in the building were more successful than others. The offices spaces were in a sensible location, but the cafe (being on the first floor) meant it was difficult to spot from the street and access via reception and a steep staircase. Access generally was very difficult, especially for the mobility impaired, with a multitude of different levels and incredibly steep staircases, meaning about only about 20% of the building was wheelchair accessible. Rooms were often cold in winter and too hot in summer, and the building’s usable spaces disjointed, with toilets and a staff kitchen on the ground floor only. Despite this though, the occupants remained dedicated to the cause and the building.
How did you go about incrementally improving the Warehouse as time went by?
Together with the (as then) new building manager, we both decided it was about time some strategic planning was required. First came an asset management plan, to make sure we planned for routine maintenance including creating a dedicated budget for this. Next came the bigger task of generating a longer term vision for the building and a framework plan for how the building might look in years to come. Work to develop a business plan started in Management Committee, and we eventually designed a basic strategic plan for the building. It needed to plan to relocate uses to the most logical places for them to be in the building, but at the same time allow flexibility for change over time, as well as prevent inappropriate work which might compromise the strategic plan or need to be undone at a later date.
The strategic plan basically sought to move the more public facing retail uses to the ground floor and give them a public ‘shopfront’ to the street, whilst moving the more private functions to the first floor, including the offices, meeting rooms, and storage. Another key element was the creation of a central entrance, staircase, and lift to gain access to the first floor uses which would be easier to manage from a welcoming and security perspective, but also achieve full accessibility to as much of the building as possible. In the spirit of co-operation which was a distinct cultural hallmark of The Warehouse, the design also sought to create as many connections between different tenants and users as possible, seeking to generate chances to meet people, discover new things, and work together (such as campaigners from different organisations meeting, or a cafe customer discovering the bike shop, wholefood shop, or a BfoE campaign).
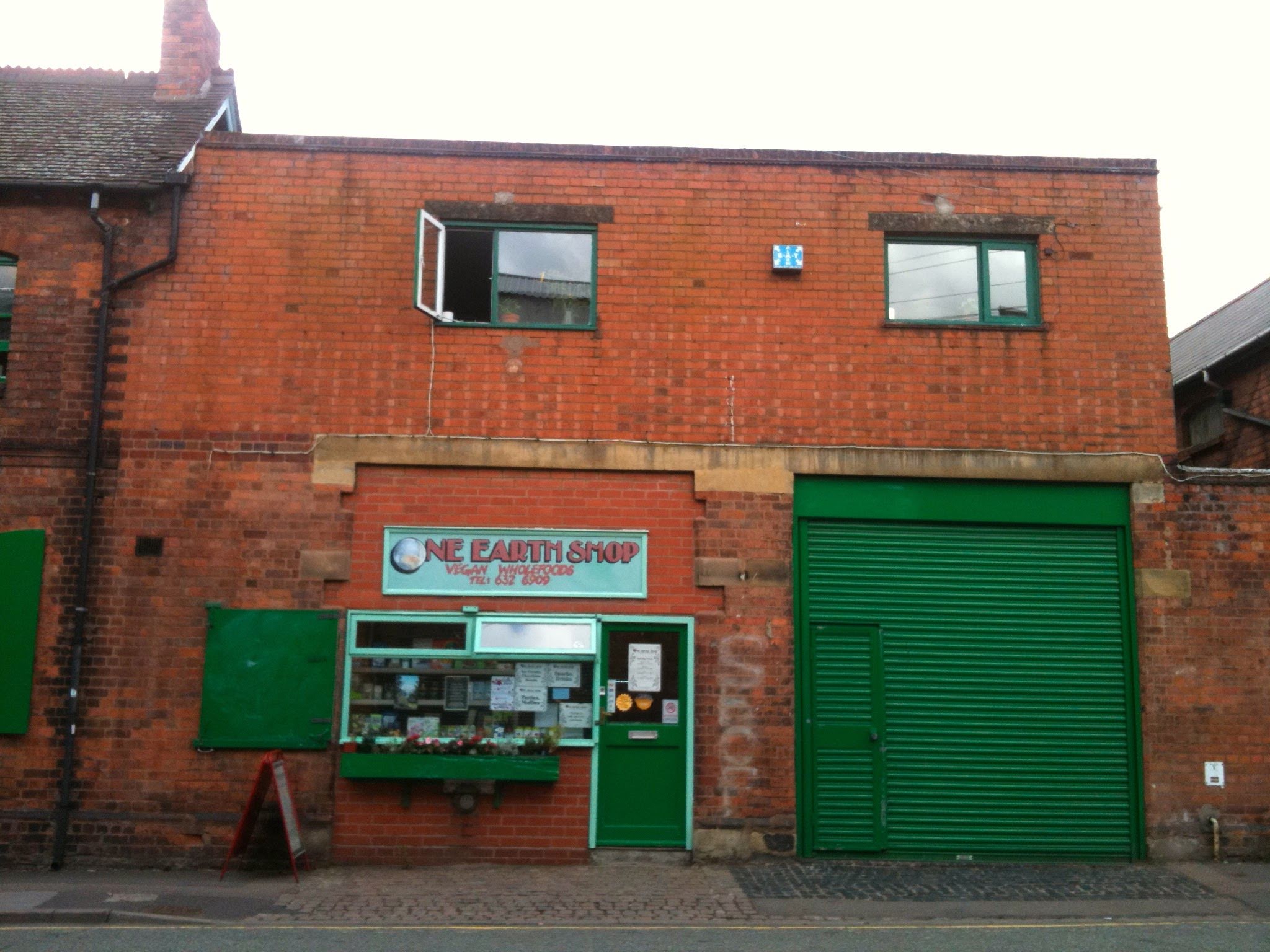
With the prospect of significant regeneration coming to Digbeth in the coming years, including the later confirmation of the HS2 station and Metro extension, we decided that we wanted The Warehouse to become a real Digbeth gem in the long term, rather than a scruffy upstart which was ripe demolition as part of the area’s redevelopment. The ‘shopfront’ would help give the building frontage a real obvious presence on Allison Street, cementing the building’s position in the physical and cultural world of Digbeth and letting what went on inside really shine.
From an energy use perspective, bringing the cold and draughty ‘middle bay’ space into the heated envelope of the building removed this big cold spot from sapping the energy of the adjoining spaces.
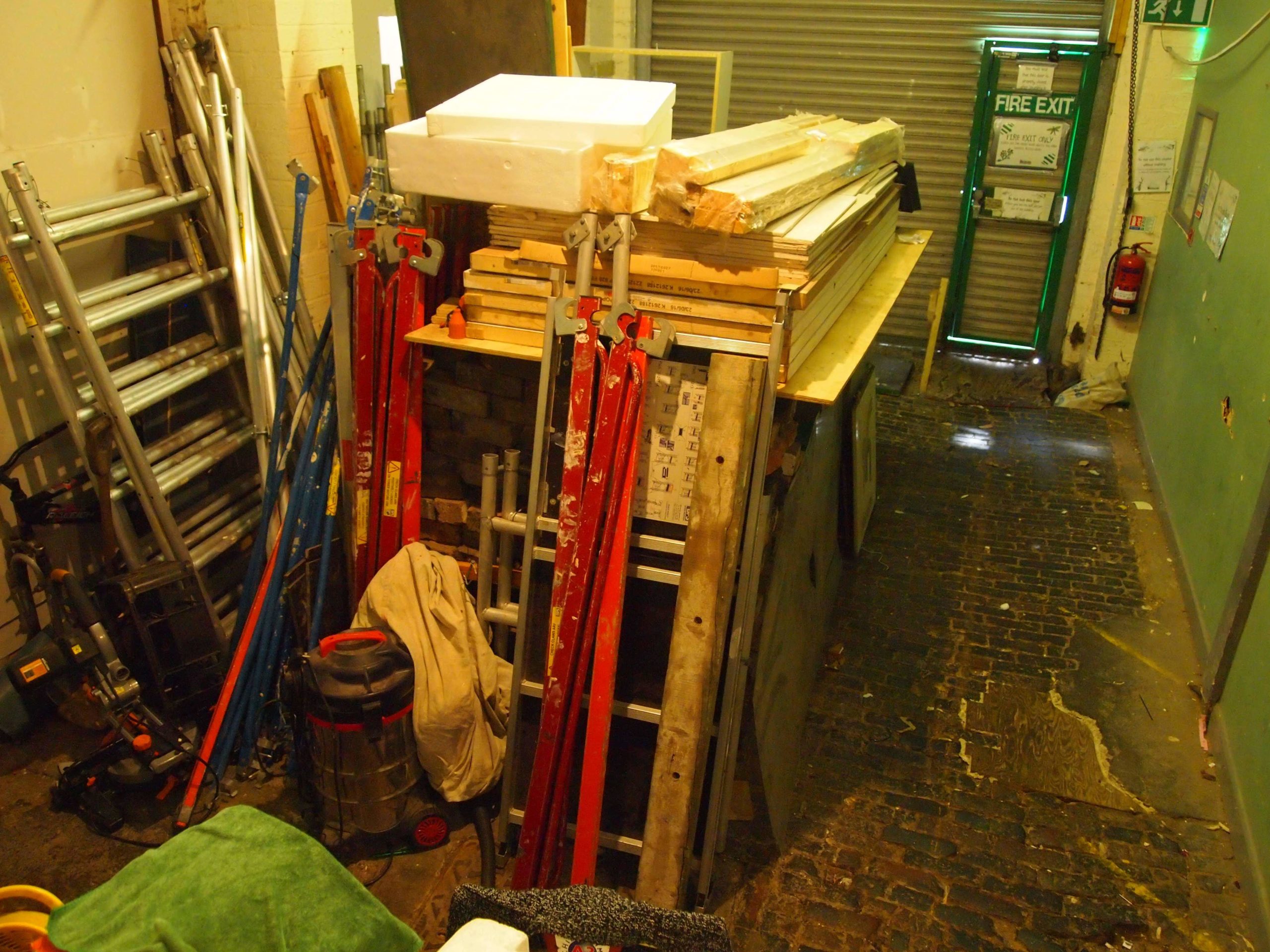
Over the course of several years we managed to make sure that pretty much ever piece of development and refurbishment we completed, no matter how small, contributed to the strategic plan. Installation of new PV solar panels, the replacement of roofs, the creation and refurbishment of new spaces and rooms, installation of wall insulation, etc., made sure they took account of ‘the plan’. Over time we were gradually working towards that end goal. But then came the Community Share Offer…….
Where did the idea for the Community Share Offer Come from?
The idea of a Community Share Offer was one that we had thought of and discussed in an outline way, but we initially thought it would be a good while before we were able to plan everything out and issue an offer with a full business plan. However, in 2016 our Building Manager spotted a new Community Share Offer programme run by Co-operatives UK, which came with a grant for developing a business plan and share offer document, plus was backed with some match investment into a Community Share Offer should we proceed with it. An application was made and we developed a business plan in a relatively short time, at which point we realised that this might actually be an excellent opportunity to make the big changes to The Warehouse we had thought would take 10 years or more to implement on a piecemeal basis. So we progressed with the Community Share Offer, with members of the community investing £170,000 in BFoE, which together with the £100,000 match investment from Co-operatives UK made our £270,000 budget for the refurbishment works.

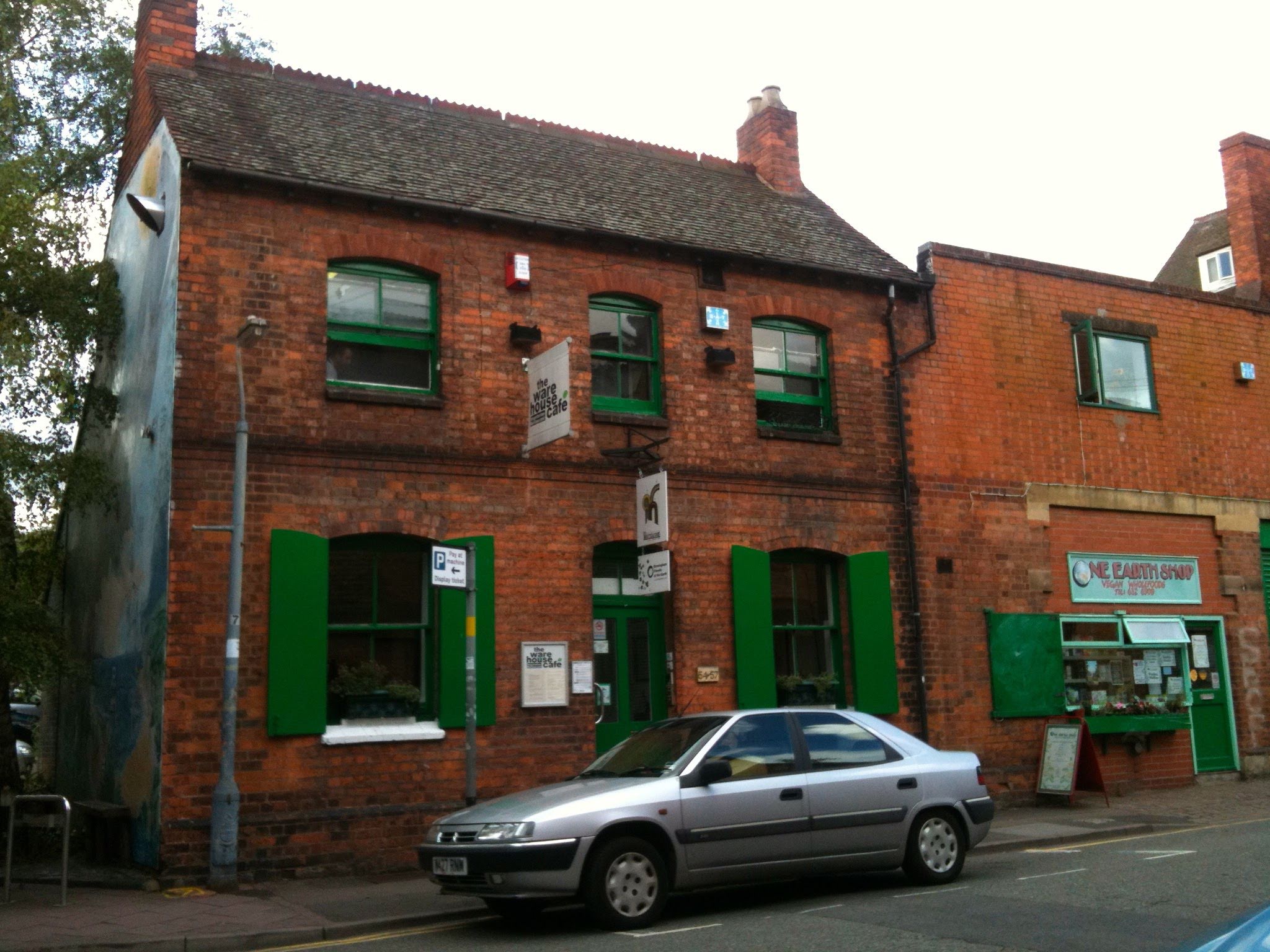


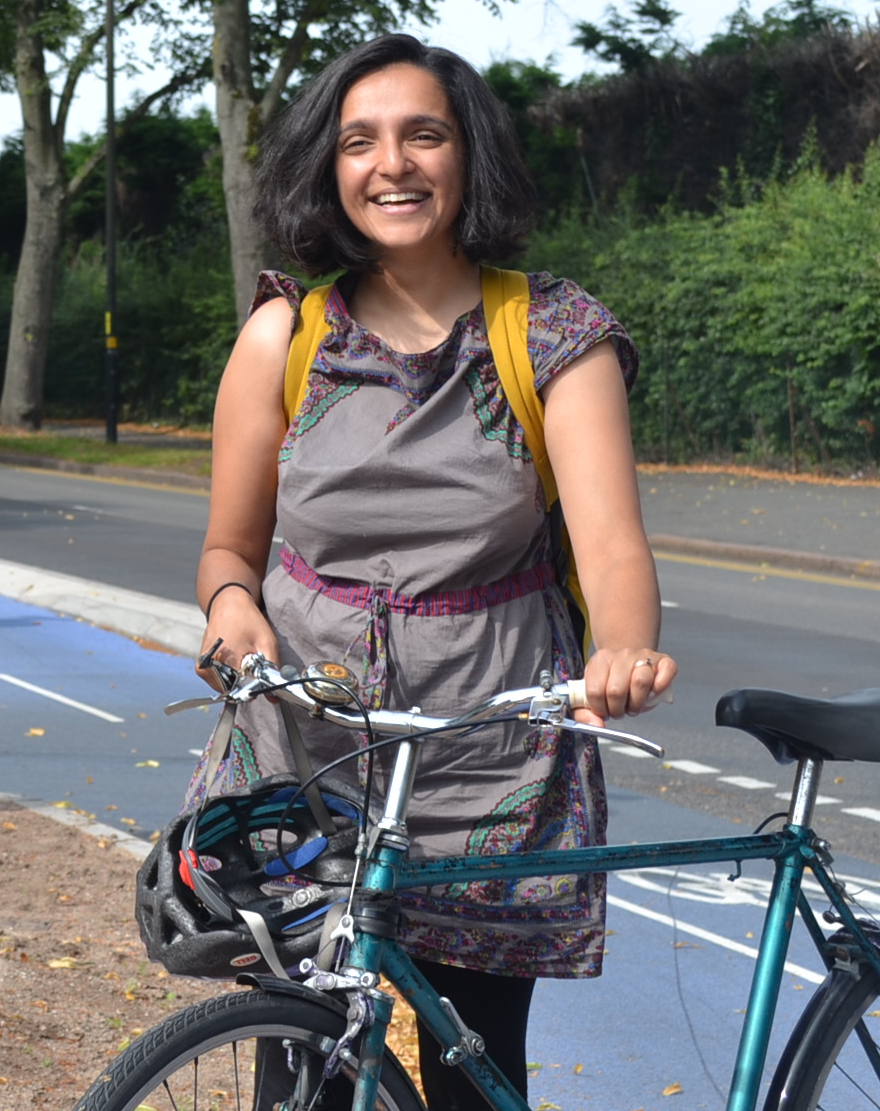
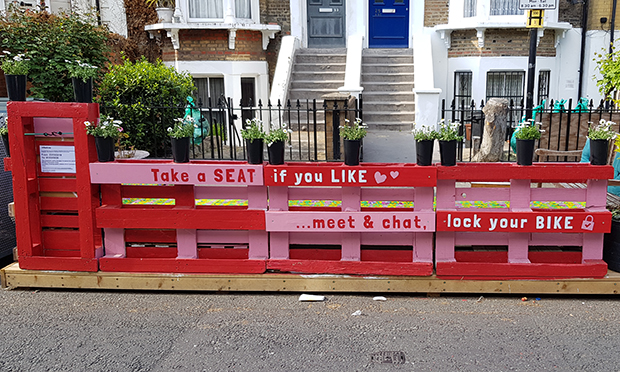



One Response