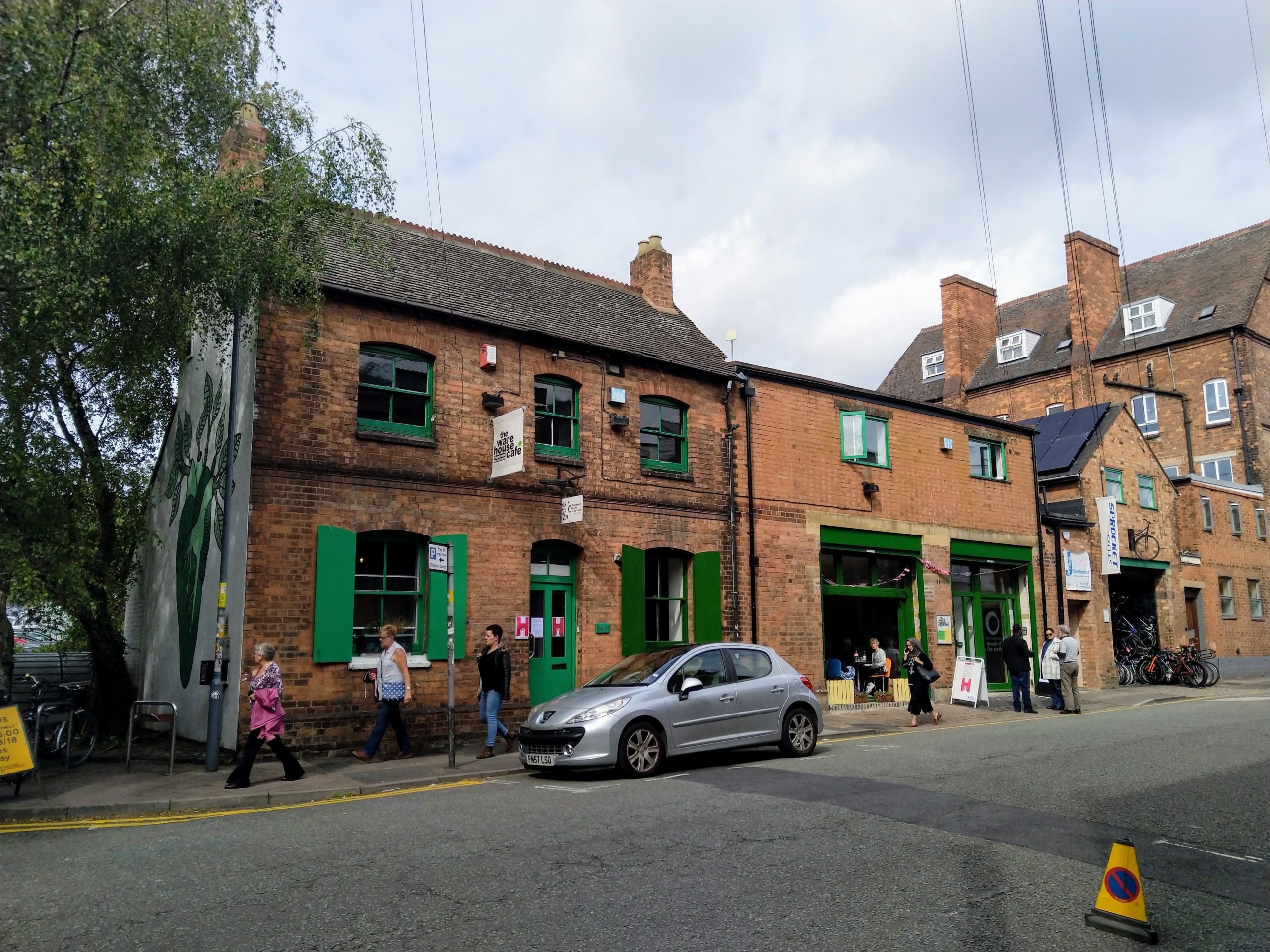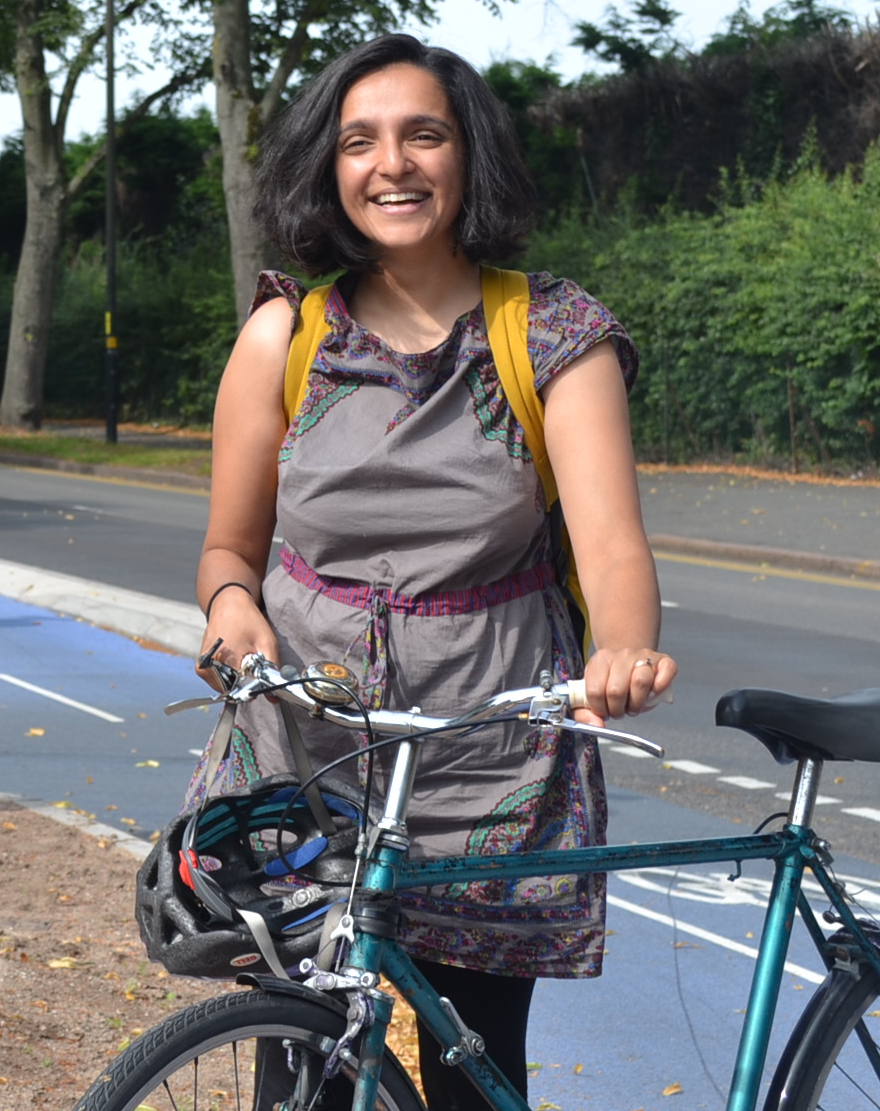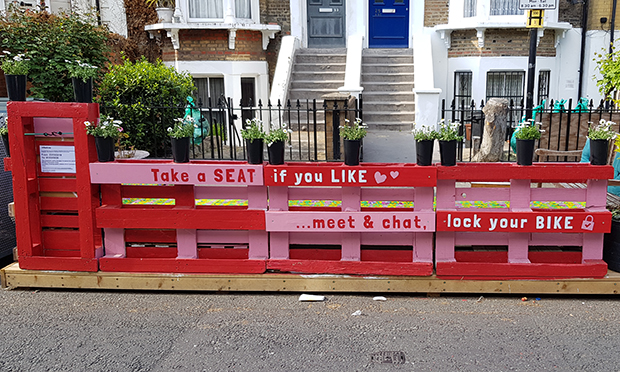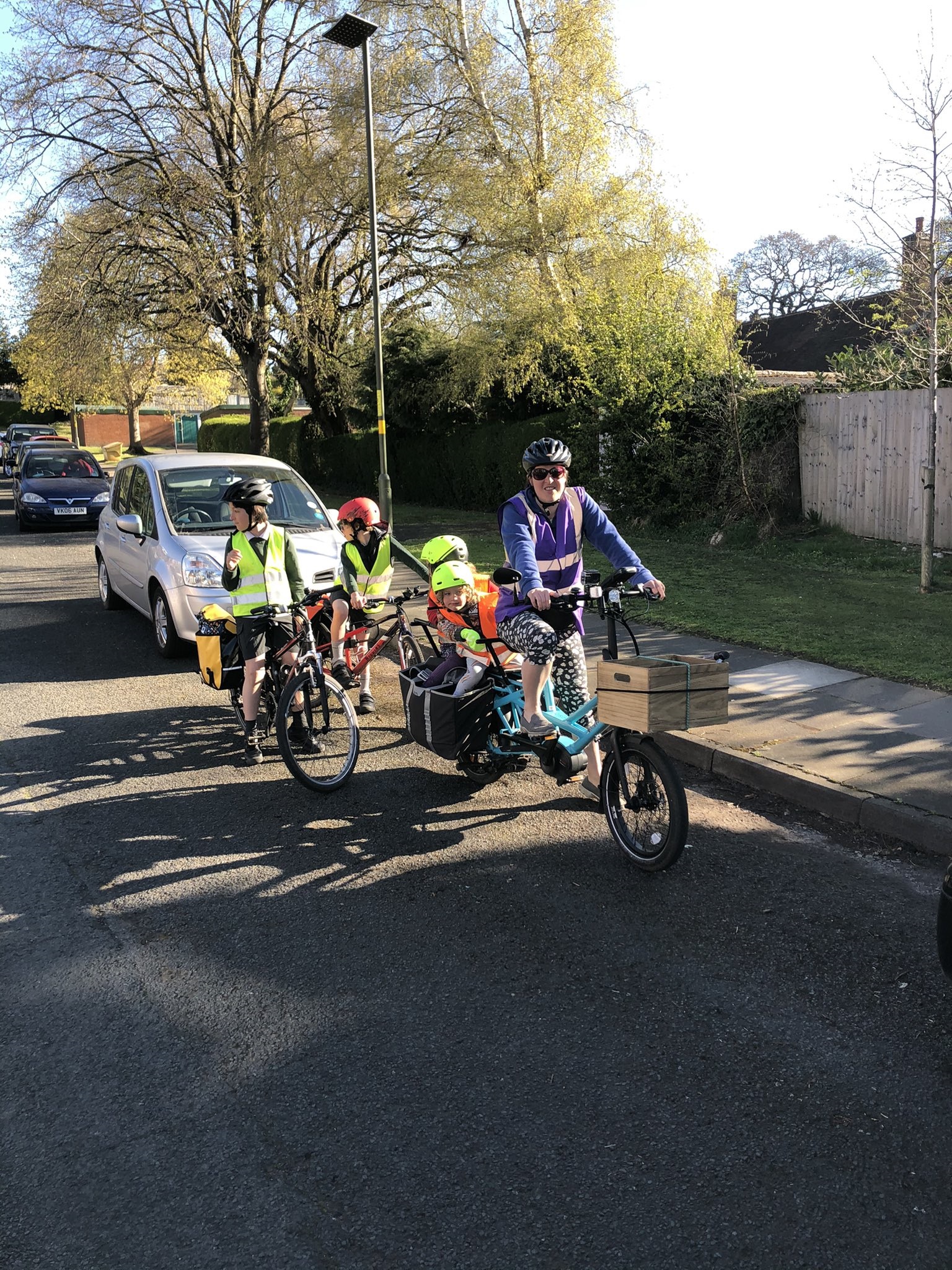In Part three of the series about transforming The Warehouse architect Ben Mabbett (BA) Hons DipArch DipAP evaluates the success of the project.
Part 1 is here and Part 2
Did the finished Warehouse meet your expectations?
Yes, and would probably say more than met them. The alterations have now achieved a massive change in the building and how it is used. We have more people and groups in for meetings, the building is more comfortable and energy efficient, we have a great ‘shopfront’ presence on Allison Street, the facilities overall are much better, and repair and maintenance have reduced to a realistic manageable level. Overall the building looks great and is helping more than ever to support and give a home to environmental and social justice campaigns, and it has shown a different version of regeneration for our communities; one that is driven from the bottom up and financed by those in the community.
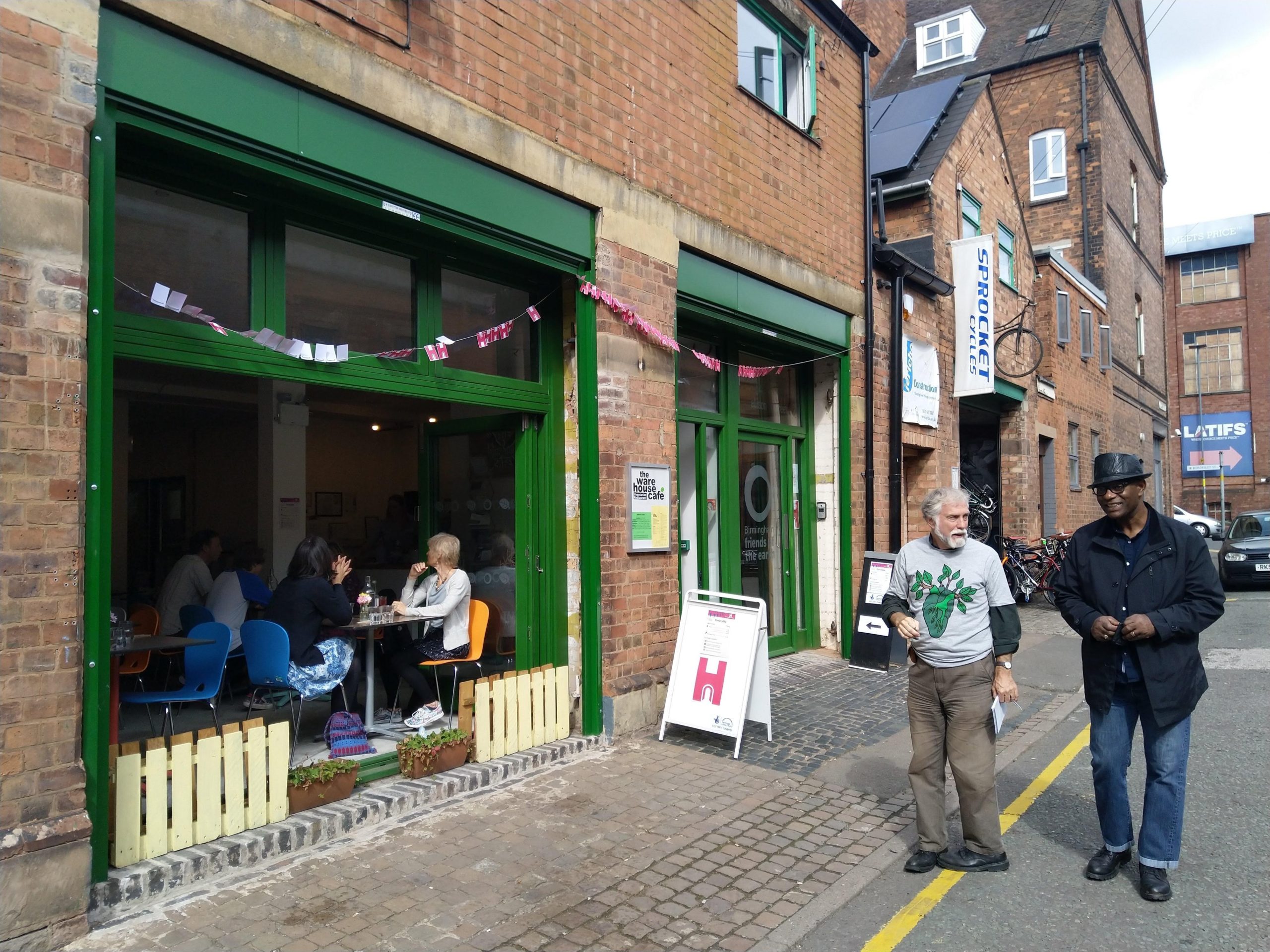
What are the main differences between before and after with the project?
The building has changed significantly, including:
• BfoE has more meeting room space in a variety of sized rooms, up from a single and limited size meeting room. This brings in more revenue and drives footfall to the building, hence generating traffic for other uses in the building.
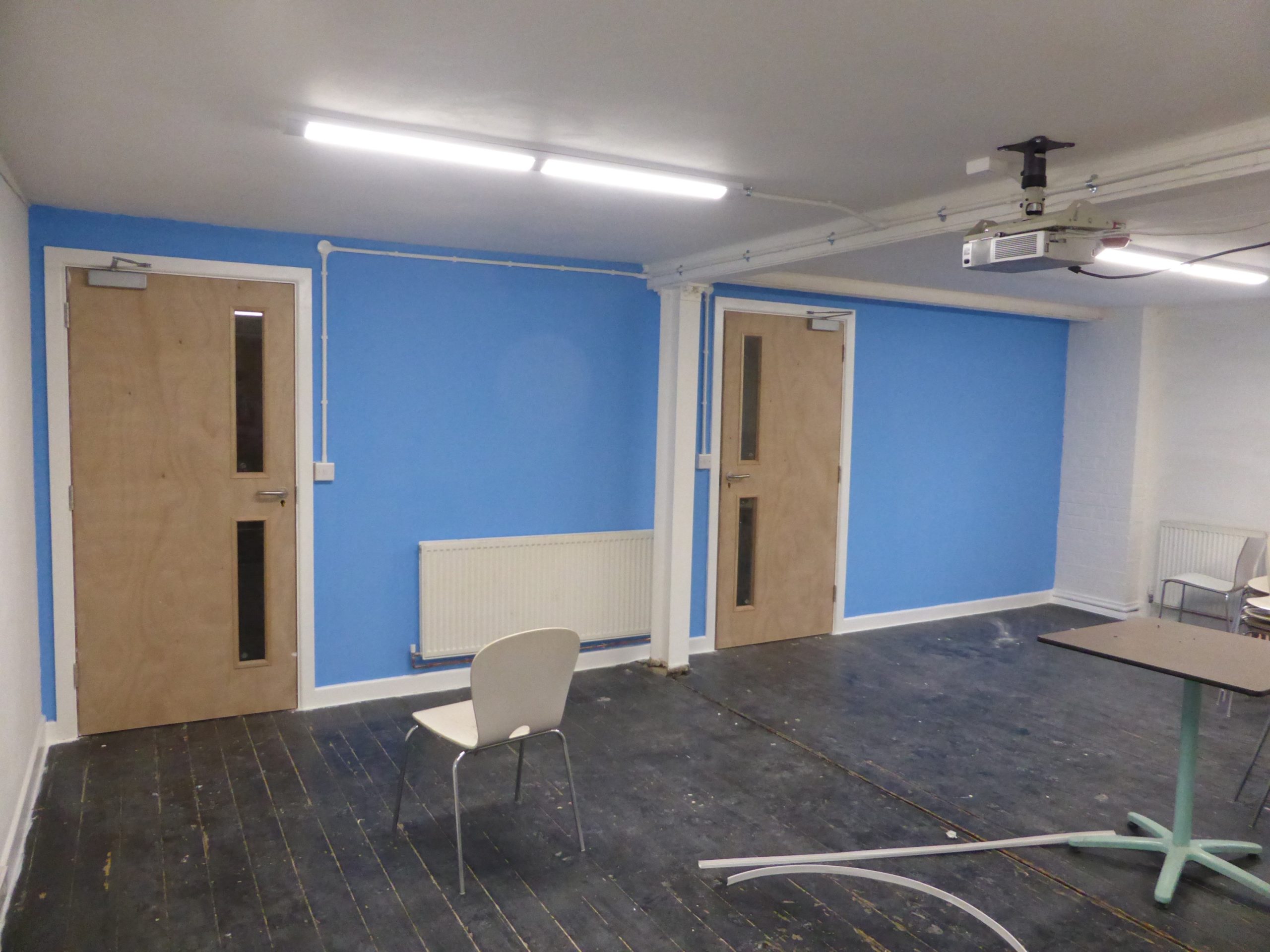
• The retail public facing businesses are on the ground floor, with the cafe being the greatest beneficiary, and this creates a wonderful open ‘shopfront’ to the street showing the world what a vibrant and interesting community building it is and actually always has been. Before it was kind of a secret establishment looking all shut up with roller shutters and having to ring a bell to get in.
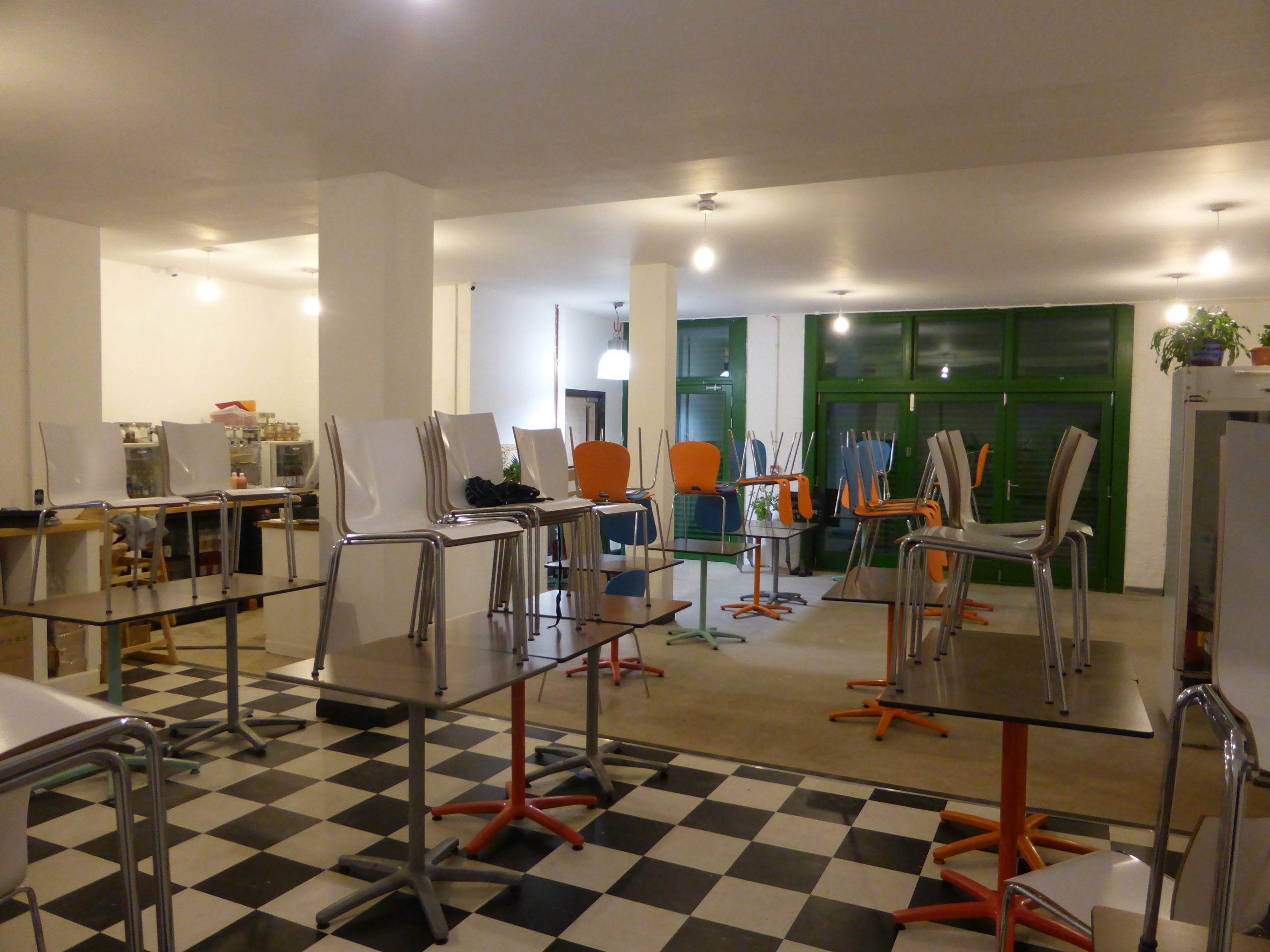
• About 90% of the whole building is now level access, up from around 20% before, and the new lift allows access to the previously off limits first floor.
• Maintenance requirements have reduced, as the building is in a better condition.
• Energy efficiency has improved with the infilling of the ‘middle bay’ space, and the installation of more double glazed windows and insulation in the redeveloped spaces. The vast majority of lighting is LEDs and communal areas are all switched on proximity sensors to save energy, and new efficient boilers have been fitted. A MVHR (mechanical ventilation & heat recovery) system has also been fitting to parts of the building to recover energy from extracted air from toilets and kitchens.
• The spaces are much better connected and are in logical locations relative to each other. The wholefood shop links to the cafe; the radio studio has a window into the cafe to create interaction; a central entrance, stairs and lift lead directly to the heart of the building and new communal facilities; the cafe and bike shop which need ‘back of house’ facilities are jointly connected to these.
• There are now user kitchenettes and toilets on both floors.
• We have a shower for those who wish to walk, run or cycle to work, but want to freshen up.
• The building looks a lot neater, tidier, and more professional, whilst retaining it’s character and alternativeness.
Is there much left that you would like to do concerning The Warehouse?
The Warehouse has always been a building which has adapted to change, and I think it will continue to do so. The space has proved remarkably flexible over the years, and still does. Since the refurbishment we have changed an office space to a meeting room to cope with increased demand for meetings, and moved the wholefood shop to better connect with the cafe. There’s still some final touches that need tidying up and ‘polishing’ too, but these will come over time.
Eventually the main roof will need replacing, and this may give the opportunity to reconsider the space beneath it. It has a wonderful double height space and original queen post trusses, so it would be great to make the most of this, but we’ll have to see what functions are needed in the building at the time. I would also dearly love to see the main roof refitted with solar slates to harness more energy from the sun.
We’ll also continue to improve the environmental performance of the building, increasing insulation, adding renewable energies (including more solar panels, probably heat pumps at some point, and perhaps batteries too to store solar energy). Indeed we’ve already insulated another loft space and lagged more hot water pipes since the refurbishment. It would also be nice to make the building more friendly to wildlife, so green roofs, bat boxes and swift bricks might be something to add later.
With the regeneration of Digbeth, I’m also hoping for the area to get more footfall and become a sustainable neighbourhood in itself, so widened pavements and more pedestrianised streets will hopefully mean the building can also ‘spill out’ into the street at some point; with tables and chairs for the cafe, veg stands for the wholefood shop, demo bikes outside Sprocket Cycles, and planters packed with bee friendly flowers. We can hope and continue to use the building as a part of our campaigns to make Birmingham and the world a better place for planet and people.

